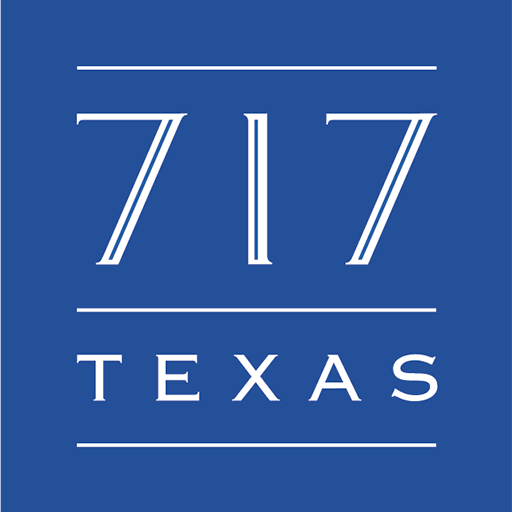Building Highlights
Building Size
697,541 square feet
Building Height
33 stories
Location
The Block bounded by Louisiana Street, Prairie Avenue, Milam Street and Texas Avenue
Address
717 Texas Avenue,
Houston, Texas 77002
OFFICE SPACE
- 28,000rsf floor plate
- 9’6” Floor-to-ceiling windows
PROJECT TEAM
- Developer, Owner & Property Manager / Hines
- Architect / Hellmuth, Obata & Kassabaum
- Leasing / Colvill Office Properties
SECURITY
- 24 hours, 7 days per week on-site security
- After-hours access control system at building entry points
TELECOMMUNICATIONS
- Capability for two risers to feed all floors
MAIN LOBBY
- Newly renovated with modern finishes and amenities
- Floor-to-ceiling glass
- 24-hour manned security desk
- Casual market café and chef designed menus at on-site restaurant
AMENITIES
- Hospitality-inspired lobby and market
- Roof garden floor 12
- Hines-inspired co-working space & conference center
- Direct connection to downtown Houston tunnel system
- Bicycle storage
SURROUNDING AREA
- Direct access to all metro Light Rail lines
- Several new residential projects completed or under development within five blocks
- 1000+ hotel rooms within two blocks
- 100+ restaurants within 10-minute walk
PARKING
- 11-level garage (2 floors below grade, 9 above grade)
- 1.3/1,000 ratio
- Entrances on Louisiana Street. Exits on Prairie Street.
SUSTAINABILITY
- LEED Platinum 2010 and 2015
- ENERGY STAR 2005, 2007-2015
ELEVATORS
- 12 High-Speed ThyssenKrupp Passenger and Shuttle Elevators
- 3 Garage Elevators
STAIRWAYS
- Two oversized emergency exit stair wells
- Two additional stair wells for emergency exit from roof garden
